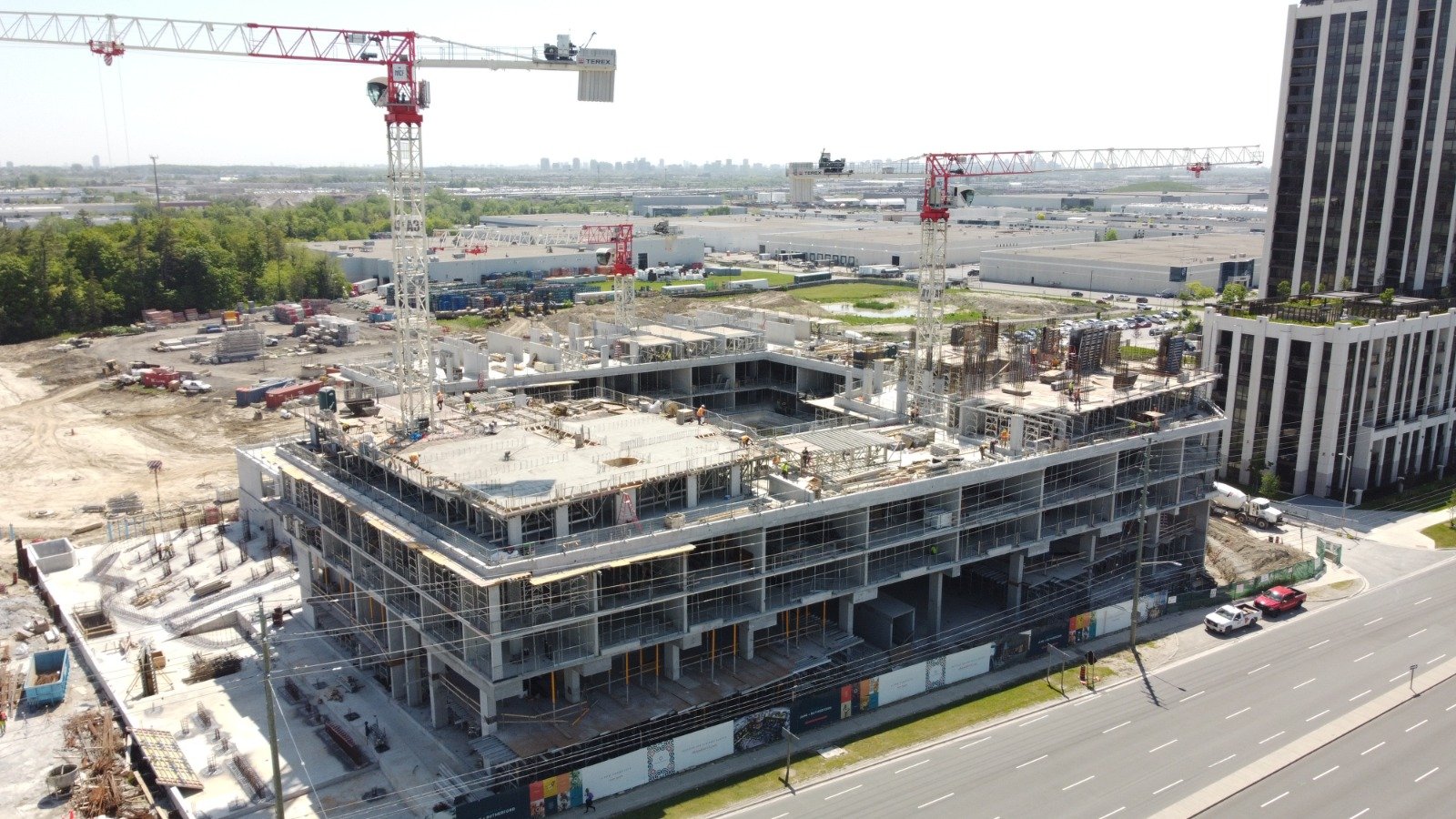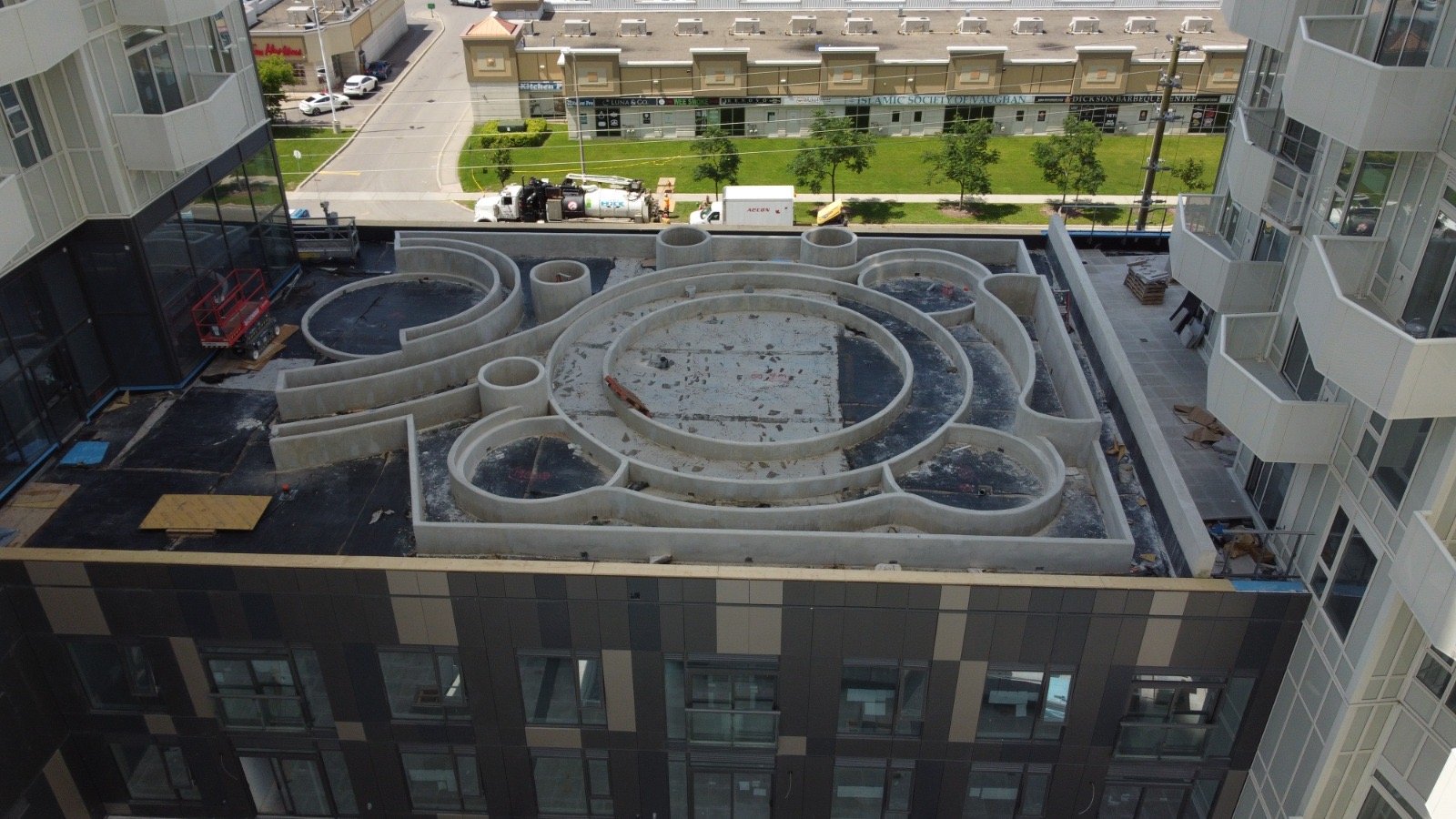
Abeja District
Block 1
Vaughan, ON
Completed: April 2024
Three-tower project connected by a large podium with vibrant terrace and balcony design.
UNITS
STOREYS
30, 29, 27
863
UNDERGROUND
BUILDER
Cortel Group
4 Levels
MCF Work
Landscape planters done through concrete forming. Amphitheatre seating, snaking ado compliant ramp floating mid air on 3 different angular planes, exposed stairs, tiering and elevated planters, and curvilineal planters on terrace with not one right angle.











